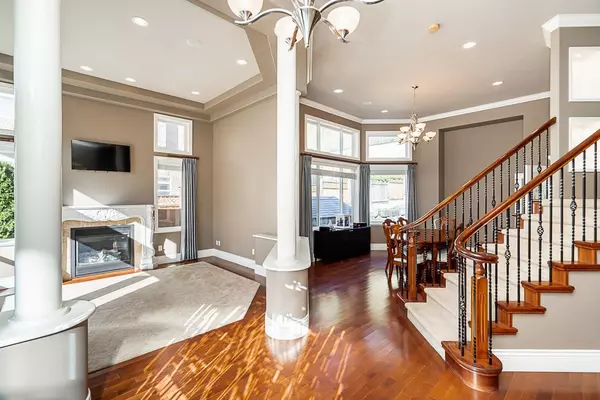For more information regarding the value of a property, please contact us for a free consultation.
4460 ESTATE DR Chilliwack, BC V2R 3B5
Want to know what your home might be worth? Contact us for a FREE valuation!

Our team is ready to help you sell your home for the highest possible price ASAP
Key Details
Sold Price $1,475,000
Property Type Single Family Home
Sub Type House/Single Family
Listing Status Sold
Purchase Type For Sale
Square Footage 5,458 sqft
Price per Sqft $270
Subdivision Chilliwack River Valley
MLS Listing ID R2934272
Sold Date 10/26/24
Style 2 Storey w/Bsmt.
Bedrooms 4
Full Baths 4
Half Baths 1
Abv Grd Liv Area 1,983
Total Fin. Sqft 5458
Year Built 2005
Annual Tax Amount $4,966
Tax Year 2024
Lot Size 0.459 Acres
Acres 0.46
Property Description
Experience nearly 5,500 sq ft of luxury at Williamsburg Estates on a 20,000 sq. ft. lot, where elegance meets entertainment. The gourmet kitchen offers room for 20 guests to gather without encroaching on the chef''s space. Upstairs, three bedrooms boast mountain views, while the lavish primary suite features double doors, a fireplace, and a champagne tub for indulgence. Downstairs is the entertainers oasis where you''ll experience the sunken pub-sized bar which invites lively evenings, games area for a little competition amongst friends, as well as a home theatre, gym and sauna. Outside you will find a gazebo and private hot tub to provide blissful relaxation. With parking for 12 plus space for your RV, this home epitomizes refined living and grand entertaining. CLICK VIRTUAL LINK FOR MORE.
Location
Province BC
Community Chilliwack River Valley
Area Sardis
Building/Complex Name Williamsburg Estates
Zoning UR-1
Rooms
Basement Fully Finished
Kitchen 1
Interior
Interior Features Air Conditioning, ClthWsh/Dryr/Frdg/Stve/DW, Garage Door Opener, Hot Tub Spa/Swirlpool, Jetted Bathtub, Range Top, Vaulted Ceiling, Wet Bar
Heating Forced Air, Natural Gas
Fireplaces Number 4
Fireplaces Type Natural Gas
Heat Source Forced Air, Natural Gas
Exterior
Exterior Feature Fenced Yard, Patio(s)
Garage Garage; Triple, Open, RV Parking Avail.
Garage Spaces 3.0
View Y/N Yes
View Mountain Views
Roof Type Asphalt
Lot Frontage 100.0
Parking Type Garage; Triple, Open, RV Parking Avail.
Total Parking Spaces 12
Building
Story 3
Foundation Concrete Perimeter
Sewer City/Municipal
Water Community
Structure Type Frame - Metal,Frame - Wood
Others
Tax ID 014-094-428
Energy Description Forced Air,Natural Gas
Read Less
Bought with Royal LePage - Wolstencroft
GET MORE INFORMATION




