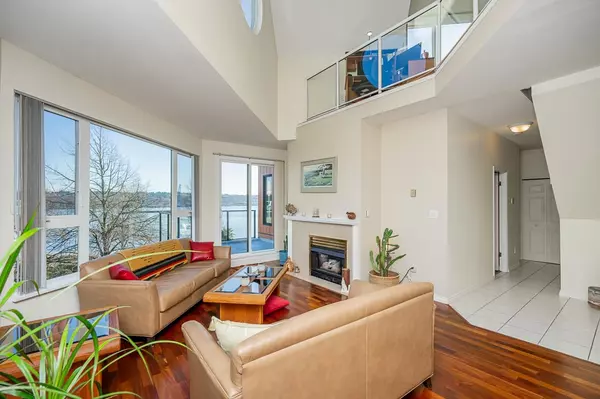For more information regarding the value of a property, please contact us for a free consultation.
1150 QUAYSIDE DR #403 New Westminster, BC V3M 6E1
Want to know what your home might be worth? Contact us for a FREE valuation!

Our team is ready to help you sell your home for the highest possible price ASAP
Key Details
Sold Price $910,000
Property Type Condo
Sub Type Apartment/Condo
Listing Status Sold
Purchase Type For Sale
Square Footage 1,372 sqft
Price per Sqft $663
Subdivision Quay
MLS Listing ID R2895734
Sold Date 07/29/24
Style Penthouse,Upper Unit
Bedrooms 2
Full Baths 2
Maintenance Fees $664
Abv Grd Liv Area 1,161
Total Fin. Sqft 1372
Rental Info 100
Year Built 1988
Annual Tax Amount $2,801
Tax Year 2023
Property Description
WATERFRONT LIVING at the WESTPORT; a beautifully renovated building. Featuring 2 beds, 2 full baths and loft area. Hardwood floors throughout the main living area. Updated kitchen with plenty of cabinet and counter space. Gorgeous new windows and sliding doors, providing a fabulous view of the Fraser River and Boardwalk. Loft area is perfect for a family room or office. Massive new rooftop deck offering more incredible views. Vaulted ceiling and gas fireplace in LR. Insuite laundry. Building upgrades in the past year include roof, windows, sliders, exterior siding and so much more. Just steps to all the wonderful things the Quay has to offer; Sky Train, transit, full shopping center, restaurants, River Market. 2 pets allowed, no size restriction.
Location
Province BC
Community Quay
Area New Westminster
Building/Complex Name WESTPORT
Zoning MULTI
Rooms
Other Rooms Loft
Basement None
Kitchen 1
Separate Den/Office N
Interior
Interior Features ClthWsh/Dryr/Frdg/Stve/DW
Heating Baseboard, Electric, Natural Gas
Fireplaces Number 1
Fireplaces Type Gas - Natural
Heat Source Baseboard, Electric, Natural Gas
Exterior
Exterior Feature Balcony(s)
Garage Garage Underbuilding
Garage Spaces 1.0
Amenities Available Elevator, Garden, In Suite Laundry, Wheelchair Access
View Y/N Yes
View FRASER RIVER AND BOARDWALK
Roof Type Other
Parking Type Garage Underbuilding
Total Parking Spaces 1
Building
Story 2
Sewer City/Municipal
Water City/Municipal
Locker No
Unit Floor 403
Structure Type Frame - Wood
Others
Restrictions Pets Allowed w/Rest.,Rentals Allowed
Tax ID 010-570-292
Ownership Freehold Strata
Energy Description Baseboard,Electric,Natural Gas
Pets Description 2
Read Less

Bought with RE/MAX All Points Realty
GET MORE INFORMATION




