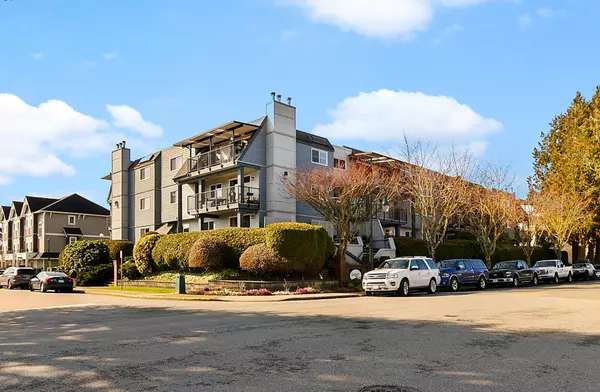For more information regarding the value of a property, please contact us for a free consultation.
4926 48 AVE #108 Delta, BC V4K 1V3
Want to know what your home might be worth? Contact us for a FREE valuation!

Our team is ready to help you sell your home for the highest possible price ASAP
Key Details
Sold Price $555,000
Property Type Condo
Sub Type Apartment/Condo
Listing Status Sold
Purchase Type For Sale
Square Footage 928 sqft
Price per Sqft $598
Subdivision Ladner Elementary
MLS Listing ID R2760542
Sold Date 03/22/23
Style 1 Storey,Inside Unit
Bedrooms 2
Full Baths 1
Maintenance Fees $397
Abv Grd Liv Area 928
Total Fin. Sqft 928
Rental Info Pets Allowed w/Rest.,Rentals Allowed
Year Built 1982
Annual Tax Amount $1,280
Tax Year 2022
Property Description
Location, Location! Just steps to Ladner Village! This 2 bedroom & 1 bathroom features an updated kitchen and bathroom, engineered hardwood floors, in-suite storage, an extra-large North/west facing private outdoor wood surfaced deck. Although on the 1st floor the suite is not ground level which offers additional safety. This well maintained building boasts recent building upgrades including exterior cladding (Hardi siding), new windows and patio doors, new balcony railings and deck membranes. New carpets throughout the building and paint to be done! 1 parking, 1 storage locker and pets welcome. Great for first time home buyers or downsizers.
Location
Province BC
Community Ladner Elementary
Area Ladner
Building/Complex Name LADNER PLACE
Zoning CD36
Rooms
Basement None
Kitchen 1
Interior
Interior Features Dishwasher, Drapes/Window Coverings, Garage Door Opener, Refrigerator, Stove
Heating Baseboard, Electric
Heat Source Baseboard, Electric
Exterior
Exterior Feature Balcony(s)
Garage Spaces 1.0
Amenities Available Elevator, Shared Laundry, Wheelchair Access
View Y/N No
Roof Type Other
Parking Type Garage Underbuilding
Total Parking Spaces 1
Building
Story 1
Foundation Concrete Perimeter
Sewer City/Municipal
Water City/Municipal
Structure Type Frame - Wood
Others
Restrictions Pets Allowed w/Rest.,Rentals Allowed
Tax ID 002-066-505
Energy Description Baseboard,Electric
Read Less
Bought with Stonehaus Realty Corp.
GET MORE INFORMATION




