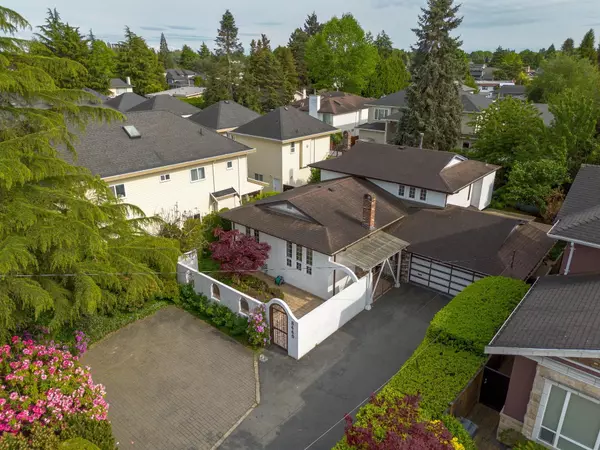For more information regarding the value of a property, please contact us for a free consultation.
8440 FRANCIS RD Richmond, BC V6Y 1A6
Want to know what your home might be worth? Contact us for a FREE valuation!

Our team is ready to help you sell your home for the highest possible price ASAP
Key Details
Sold Price $1,885,000
Property Type Single Family Home
Sub Type House/Single Family
Listing Status Sold
Purchase Type For Sale
Square Footage 2,340 sqft
Price per Sqft $805
Subdivision Saunders
MLS Listing ID R2887590
Sold Date 05/29/24
Style 3 Level Split
Bedrooms 3
Full Baths 3
Abv Grd Liv Area 1,586
Total Fin. Sqft 2340
Year Built 1976
Annual Tax Amount $5,163
Tax Year 2023
Lot Size 9,000 Sqft
Acres 0.21
Property Description
**OPEN HOUSES CANCELLED** REBUILD, HOLD or RENOVATE - all the options available on this spacious 60'' x 150'' foot rectangular 9000 sqft lot. Located centrally and on a quite stretch of Francis Rd. by No. 3 & Garden City. Properties directly East previously subdivided to detached homes with coach houses, and to West as luxurious single family detached! This home has been lovingly cared for, with Spanish inspired exterior, awaiting fresh interior design ideas. Welcoming 3 level split floor plan which offers 3 bedrooms upstairs, living areas on main, and sunken family/rec rooms, along with 3 full bathrooms.
Location
Province BC
Community Saunders
Area Richmond
Zoning RS1/E
Rooms
Basement None
Kitchen 1
Interior
Heating Electric, Forced Air
Fireplaces Number 2
Fireplaces Type Natural Gas
Heat Source Electric, Forced Air
Exterior
Exterior Feature Patio(s)
Garage Add. Parking Avail., Garage; Double
Garage Spaces 2.0
Garage Description 18'2 X 19'0
Roof Type Asphalt
Lot Frontage 60.0
Lot Depth 150.0
Parking Type Add. Parking Avail., Garage; Double
Total Parking Spaces 4
Building
Story 2
Foundation Concrete Slab
Sewer City/Municipal
Water City/Municipal
Structure Type Frame - Wood
Others
Tax ID 003-959-970
Energy Description Electric,Forced Air
Read Less
Bought with RE/MAX Westcoast
GET MORE INFORMATION




