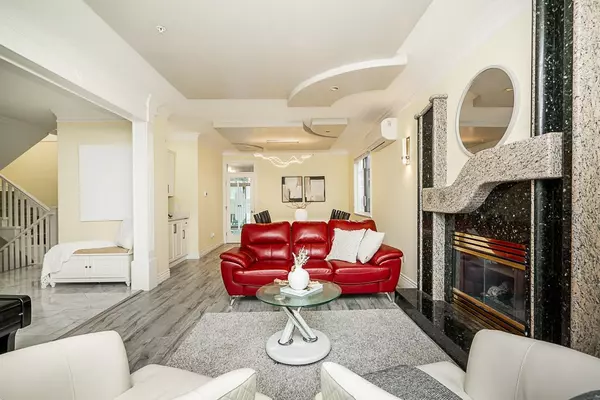For more information regarding the value of a property, please contact us for a free consultation.
6386 BROOKS ST Vancouver, BC V5S 3J4
Want to know what your home might be worth? Contact us for a FREE valuation!

Our team is ready to help you sell your home for the highest possible price ASAP
Key Details
Sold Price $3,135,000
Property Type Single Family Home
Sub Type House/Single Family
Listing Status Sold
Purchase Type For Sale
Square Footage 3,229 sqft
Price per Sqft $970
Subdivision Killarney Ve
MLS Listing ID R2864451
Sold Date 04/07/24
Style 2 Storey w/Bsmt.
Bedrooms 7
Full Baths 5
Abv Grd Liv Area 1,321
Total Fin. Sqft 3229
Year Built 1997
Annual Tax Amount $9,048
Tax Year 2023
Lot Size 5,309 Sqft
Acres 0.12
Property Description
Come see this 7-bed 5-bath home in the heart of Killarney. This property sits a beautiful treelined street and boasts over 3200SQFT of living space. This property includes a 2bed basement suite for your mortgage helper, 9ft ceiling on both top and main levels, radiant heating, hardwood floors, large gourmet kitchen with granite countertops, stainless steel Kitchen Aid appliance package + a wok kitchen-perfect when entertaining. The home also has lane access to your Triple car garage for ample storage & a fenced yard. This property is located just minutes from the Killarney Community Centre, Central Park, Champlain Heights Park & Fraserview Golf Course for all your recreation needs. It is also minutes from Metrotown Centre & Joyce-Collingwood Skytrain Stations for quick access to downtown.
Location
Province BC
Community Killarney Ve
Area Vancouver East
Zoning RS-1
Rooms
Other Rooms Family Room
Basement Crawl, Fully Finished, Separate Entry
Kitchen 3
Separate Den/Office N
Interior
Interior Features ClthWsh/Dryr/Frdg/Stve/DW, Drapes/Window Coverings, Range Top, Smoke Alarm
Heating Forced Air, Natural Gas
Fireplaces Number 2
Fireplaces Type Natural Gas
Heat Source Forced Air, Natural Gas
Exterior
Exterior Feature Fenced Yard, Patio(s)
Garage Garage; Triple
Garage Spaces 3.0
Roof Type Tile - Composite
Lot Frontage 41.0
Lot Depth 129.5
Parking Type Garage; Triple
Total Parking Spaces 5
Building
Story 3
Sewer City/Municipal
Water City/Municipal
Structure Type Frame - Wood
Others
Tax ID 010-725-253
Ownership Freehold NonStrata
Energy Description Forced Air,Natural Gas
Read Less

Bought with RE/MAX Select Realty
GET MORE INFORMATION




