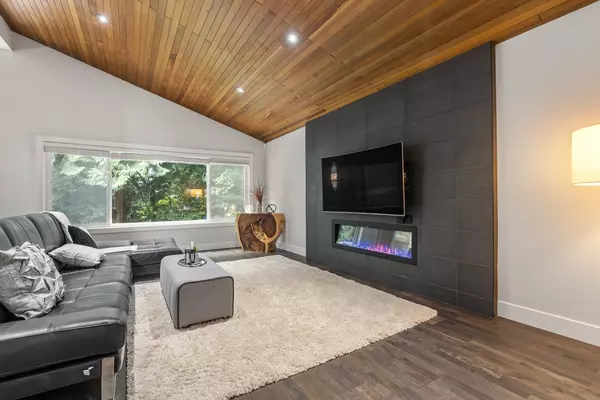For more information regarding the value of a property, please contact us for a free consultation.
6858 DOVER PL Delta, BC V4E 2G4
Want to know what your home might be worth? Contact us for a FREE valuation!

Our team is ready to help you sell your home for the highest possible price ASAP
Key Details
Sold Price $2,075,000
Property Type Single Family Home
Sub Type House/Single Family
Listing Status Sold
Purchase Type For Sale
Square Footage 3,873 sqft
Price per Sqft $535
Subdivision Sunshine Hills Woods
MLS Listing ID R2878499
Sold Date 05/05/24
Style 2 Storey w/Bsmt.
Bedrooms 4
Full Baths 3
Half Baths 1
Abv Grd Liv Area 1,490
Total Fin. Sqft 3873
Year Built 1979
Annual Tax Amount $5,436
Tax Year 2023
Lot Size 8,375 Sqft
Acres 0.19
Property Description
Experience Westcoast luxury in this stunning contemporary home, COMPLETELY renovated in 2016. With vaulted ceilings throughout the main floor, the open plan design is flooded with natural light from numerous windows. Spanning nearly 4,000 SF, with 4 bdrms & 4 bthrms & a chef''s kitchen crafted for entertainment & as the centerpiece of your home, w. premium appliances, stone counters & ample storage. The primary suite offers vaulted ceilings, an XL walk-in closet, & lavish ensuite with dbl sinks & a vast shower. The lower level is adaptable for a bright suite. Situated on a quiet cul-de-sac, the b/y is private, sunny, south-facing offering multiple decks for relaxation & entertainment. In the sought-after school catchments of Sunshine Hills Ecole Elem & Seaquam Sec (IB program).
Location
Province BC
Community Sunshine Hills Woods
Area N. Delta
Building/Complex Name Sunshine Hills
Zoning RS1
Rooms
Other Rooms Primary Bedroom
Basement Full, Fully Finished, Separate Entry
Kitchen 1
Separate Den/Office N
Interior
Interior Features Clothes Washer/Dryer, Dishwasher, Drapes/Window Coverings, Microwave, Oven - Built In, Range Top, Refrigerator, Wine Cooler
Heating Forced Air, Natural Gas
Fireplaces Number 3
Fireplaces Type Electric
Heat Source Forced Air, Natural Gas
Exterior
Exterior Feature Fenced Yard, Patio(s) & Deck(s)
Garage Garage; Double
Garage Spaces 2.0
Garage Description 23'4x22'10
View Y/N Yes
View North Shore Mountains
Roof Type Asphalt
Lot Frontage 64.0
Lot Depth 126.0
Parking Type Garage; Double
Total Parking Spaces 6
Building
Story 3
Sewer City/Municipal
Water City/Municipal
Structure Type Frame - Wood
Others
Tax ID 006-281-427
Ownership Freehold NonStrata
Energy Description Forced Air,Natural Gas
Read Less

Bought with RE/MAX City Realty
GET MORE INFORMATION




