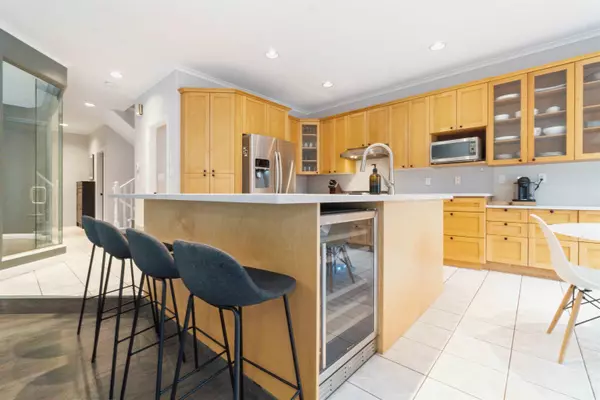For more information regarding the value of a property, please contact us for a free consultation.
111a HEMLOCK DR Anmore, BC V3H 4W9
Want to know what your home might be worth? Contact us for a FREE valuation!

Our team is ready to help you sell your home for the highest possible price ASAP
Key Details
Sold Price $1,530,000
Property Type Single Family Home
Sub Type House/Single Family
Listing Status Sold
Purchase Type For Sale
Square Footage 3,098 sqft
Price per Sqft $493
Subdivision Anmore
MLS Listing ID R2831825
Sold Date 11/14/23
Style 2 Storey w/Bsmt.
Bedrooms 4
Full Baths 3
Half Baths 1
Abv Grd Liv Area 1,041
Total Fin. Sqft 3098
Year Built 1998
Annual Tax Amount $4,844
Tax Year 2023
Acres 0.5
Property Description
WOW, WOW, WOW! Your search stops here! This stunning HALF DUPLEX 4 bedroom, 4 bathroom home with a 1 BEDROOM SUITE nestled on a large half acre lot in the desirable neighborhood of Anmore. This thoughtfully designed property boasts an abundance of natural light, inviting you to bask in its warm ambiance. Enjoy breathtaking views of the mountains while relaxing in the covered hot tub, creating the ultimate oasis of tranquility. With its proximity to Buntzen Lake, nature lovers will indulge in endless outdoor adventure opportunities. Tucked away in a quiet and private setting, this home features elegant granite counters and high-end stainless steel appliances in the kitchen, making entertaining a breeze. BONUS New furnace, air conditioning and water supply pipes! Don''t miss out on this one!
Location
Province BC
Community Anmore
Area Port Moody
Zoning RS-1
Rooms
Other Rooms Den
Basement Fully Finished
Kitchen 2
Separate Den/Office Y
Interior
Interior Features Air Conditioning, ClthWsh/Dryr/Frdg/Stve/DW, Drapes/Window Coverings
Heating Forced Air
Heat Source Forced Air
Exterior
Exterior Feature Balcny(s) Patio(s) Dck(s)
Garage Garage; Double
Garage Spaces 2.0
Amenities Available None
View Y/N Yes
View Spectacular Mountain View
Roof Type Tile - Concrete
Parking Type Garage; Double
Total Parking Spaces 6
Building
Story 3
Sewer Septic
Water City/Municipal
Structure Type Frame - Wood
Others
Restrictions No Restrictions
Tax ID 023-996-315
Ownership Freehold Strata
Energy Description Forced Air
Read Less

Bought with Oakwyn Realty Ltd.
GET MORE INFORMATION




