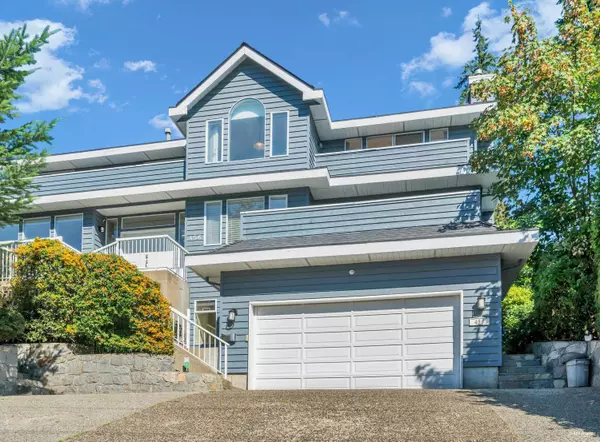For more information regarding the value of a property, please contact us for a free consultation.
456 MONTROYAL BLVD North Vancouver, BC V7N 3E1
Want to know what your home might be worth? Contact us for a FREE valuation!

Our team is ready to help you sell your home for the highest possible price ASAP
Key Details
Sold Price $2,398,000
Property Type Single Family Home
Sub Type House/Single Family
Listing Status Sold
Purchase Type For Sale
Square Footage 4,395 sqft
Price per Sqft $545
Subdivision Upper Delbrook
MLS Listing ID R2813760
Sold Date 09/27/23
Style 2 Storey w/Bsmt.
Bedrooms 7
Full Baths 4
Half Baths 1
Abv Grd Liv Area 1,950
Total Fin. Sqft 4395
Year Built 1988
Annual Tax Amount $8,460
Lot Size 7,888 Sqft
Acres 0.18
Property Description
Discover this excellent family home boasting over 4300 sq.ft. of living space and a convenient in the sought-after Handsworth Secondary/Canyon Heights Elementary school catchment. Enjoy breathtaking city and water views from this well-designed property featuring 7 spacious bedrooms, an open kitchen, and a welcoming dining area that seamlessly leads to a private sun-drenched backyard. The home also presents a large formal living and dining room, perfect for hosting guests and gatherings. Numerous updates throughout the years include a central air conditioning system Sun deck on the back yard. 2-bedroom suite with a separate entrance, an ideal mortgage helper. Situated in proximity to public transit, schools, parks & trails, this property offers both convenience and tranquility
Location
Province BC
Community Upper Delbrook
Area North Vancouver
Zoning RS3
Rooms
Other Rooms Primary Bedroom
Basement Fully Finished
Kitchen 2
Separate Den/Office N
Interior
Interior Features Pantry, Range Top, Refrigerator, Security - Roughed In, Smoke Alarm, Vacuum - Built In, Vaulted Ceiling
Heating Forced Air, Natural Gas
Fireplaces Type Natural Gas
Heat Source Forced Air, Natural Gas
Exterior
Exterior Feature Balcny(s) Patio(s) Dck(s), Fenced Yard, Sundeck(s)
Garage Add. Parking Avail., Garage; Double
Garage Spaces 2.0
View Y/N Yes
View Green, City and Water
Roof Type Asphalt,Tile - Composite
Lot Frontage 68.0
Lot Depth 116.0
Parking Type Add. Parking Avail., Garage; Double
Total Parking Spaces 4
Building
Story 3
Water City/Municipal
Structure Type Frame - Wood
Others
Tax ID 012-076-864
Ownership Freehold NonStrata
Energy Description Forced Air,Natural Gas
Read Less

Bought with RE/MAX Masters Realty
GET MORE INFORMATION




