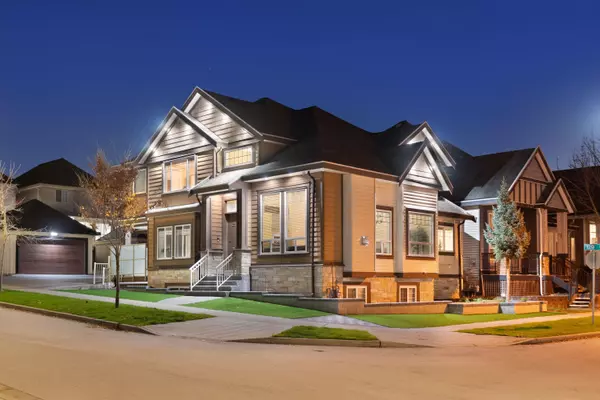5878 129 ST Surrey, BC V3X 0C7
OPEN HOUSE
Sat Nov 23, 2:00pm - 4:00pm
Sun Nov 24, 2:00pm - 4:00pm
UPDATED:
11/21/2024 05:24 AM
Key Details
Property Type Single Family Home
Sub Type House/Single Family
Listing Status Active
Purchase Type For Sale
Square Footage 3,808 sqft
Price per Sqft $482
Subdivision Panorama Ridge
MLS Listing ID R2946048
Style 2 Storey w/Bsmt.,3 Storey
Bedrooms 9
Full Baths 6
Abv Grd Liv Area 1,293
Total Fin. Sqft 3808
Year Built 2010
Tax Year 2024
Lot Size 4,037 Sqft
Acres 0.09
Property Description
Location
Province BC
Community Panorama Ridge
Area Surrey
Building/Complex Name PANORAMA RIDGE
Zoning RF-12
Rooms
Other Rooms Bedroom
Basement Full, Fully Finished, Separate Entry
Kitchen 4
Separate Den/Office N
Interior
Interior Features ClthWsh/Dryr/Frdg/Stve/DW, Drapes/Window Coverings, Microwave, Oven - Built In, Pantry, Security System, Smoke Alarm, Vacuum - Built In, Vaulted Ceiling
Heating Baseboard
Fireplaces Number 1
Fireplaces Type Natural Gas
Heat Source Baseboard
Exterior
Exterior Feature Sundeck(s)
Garage Add. Parking Avail., Garage; Double, Open
Garage Spaces 2.0
Amenities Available Guest Suite, In Suite Laundry, Storage
Roof Type Asphalt
Total Parking Spaces 6
Building
Dwelling Type House/Single Family
Story 3
Sewer City/Municipal
Water City/Municipal
Structure Type Frame - Wood
Others
Tax ID 027-256-472
Ownership Freehold NonStrata
Energy Description Baseboard

GET MORE INFORMATION




