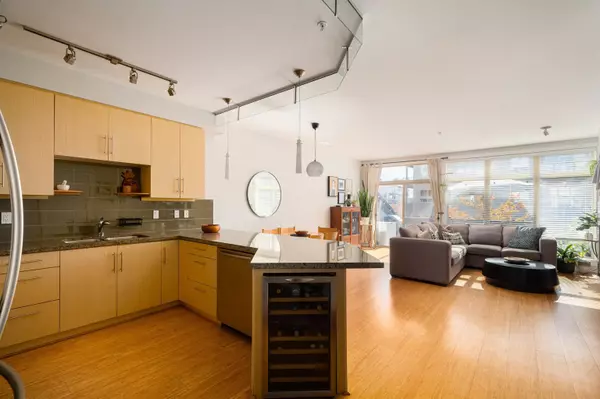6111 LONDON RD #205 Richmond, BC V7E 3S3

UPDATED:
11/27/2024 12:17 AM
Key Details
Property Type Townhouse
Sub Type Townhouse
Listing Status Active
Purchase Type For Sale
Square Footage 1,469 sqft
Price per Sqft $673
Subdivision Steveston South
MLS Listing ID R2944709
Style 2 Storey,Upper Unit
Bedrooms 3
Full Baths 2
Half Baths 1
Maintenance Fees $537
Abv Grd Liv Area 670
Total Fin. Sqft 1469
Year Built 2007
Annual Tax Amount $2,703
Tax Year 2023
Property Description
Location
Province BC
Community Steveston South
Area Richmond
Building/Complex Name London Landing
Zoning ZMU8
Rooms
Other Rooms Laundry
Basement None
Kitchen 1
Separate Den/Office N
Interior
Interior Features Clothes Washer/Dryer, Dishwasher, Drapes/Window Coverings, Microwave, Refrigerator, Stove, Wine Cooler
Heating Electric, Natural Gas
Fireplaces Number 1
Fireplaces Type Gas - Natural
Heat Source Electric, Natural Gas
Exterior
Exterior Feature Balcony(s), Sundeck(s)
Parking Features Garage Underbuilding
Garage Spaces 2.0
Amenities Available Elevator, In Suite Laundry, Storage
Roof Type Metal
Total Parking Spaces 2
Building
Dwelling Type Townhouse
Story 2
Sewer City/Municipal
Water City/Municipal
Locker Yes
Unit Floor 205
Structure Type Concrete Frame,Frame - Wood
Others
Restrictions Pets Allowed w/Rest.,Rentals Allowed
Tax ID 027-213-226
Ownership Freehold Strata
Energy Description Electric,Natural Gas

GET MORE INFORMATION




