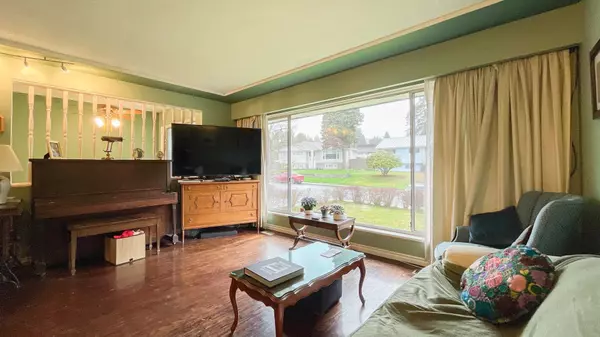7512 MARK CRES Burnaby, BC V5A 1Z3
UPDATED:
11/13/2024 03:50 AM
Key Details
Property Type Single Family Home
Sub Type House/Single Family
Listing Status Active
Purchase Type For Sale
Square Footage 2,579 sqft
Price per Sqft $658
Subdivision Government Road
MLS Listing ID R2940305
Style 2 Storey
Bedrooms 6
Full Baths 2
Abv Grd Liv Area 1,331
Total Fin. Sqft 2579
Year Built 1961
Annual Tax Amount $6,136
Tax Year 2024
Lot Size 7,358 Sqft
Acres 0.17
Property Description
Location
Province BC
Community Government Road
Area Burnaby North
Zoning R1
Rooms
Other Rooms Bedroom
Basement Full
Kitchen 2
Separate Den/Office N
Interior
Interior Features ClthWsh/Dryr/Frdg/Stve/DW, Dishwasher, Drapes/Window Coverings, Smoke Alarm
Heating Forced Air, Natural Gas
Fireplaces Number 1
Fireplaces Type Wood
Heat Source Forced Air, Natural Gas
Exterior
Exterior Feature Fenced Yard
Garage Add. Parking Avail., Garage; Double
Garage Spaces 2.0
Garage Description 22'6" x 21'
Roof Type Asphalt
Parking Type Add. Parking Avail., Garage; Double
Total Parking Spaces 4
Building
Dwelling Type House/Single Family
Story 2
Sewer City/Municipal
Water City/Municipal
Structure Type Frame - Wood
Others
Tax ID 002-911-795
Ownership Freehold NonStrata
Energy Description Forced Air,Natural Gas

GET MORE INFORMATION




