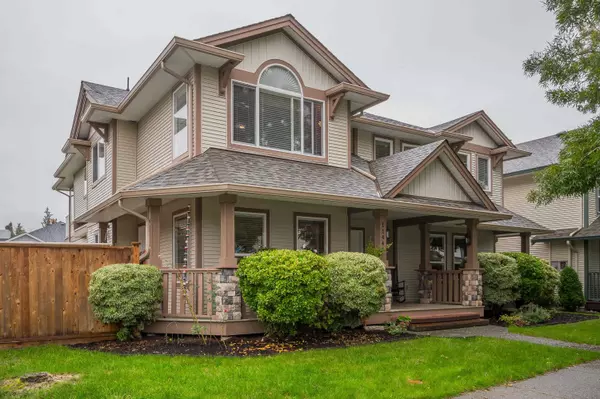11442 236A ST Maple Ridge, BC V2W 2A3
OPEN HOUSE
Sun Nov 17, 1:00pm - 3:00pm
UPDATED:
11/13/2024 06:15 PM
Key Details
Property Type Single Family Home
Sub Type House/Single Family
Listing Status Active
Purchase Type For Sale
Square Footage 3,002 sqft
Price per Sqft $459
Subdivision Cottonwood Mr
MLS Listing ID R2931603
Style 2 Storey,Corner Unit
Bedrooms 5
Full Baths 3
Abv Grd Liv Area 1,708
Total Fin. Sqft 3002
Year Built 2002
Annual Tax Amount $6,673
Tax Year 2022
Lot Size 5,684 Sqft
Acres 0.13
Property Description
Location
Province BC
Community Cottonwood Mr
Area Maple Ridge
Building/Complex Name GILKER HILL ESTATES
Zoning RES
Rooms
Other Rooms Bedroom
Basement Fully Finished, Separate Entry
Kitchen 2
Separate Den/Office Y
Interior
Interior Features ClthWsh/Dryr/Frdg/Stve/DW, Drapes/Window Coverings, Garage Door Opener, Vacuum - Built In
Heating Electric, Forced Air
Fireplaces Number 2
Fireplaces Type Natural Gas
Heat Source Electric, Forced Air
Exterior
Exterior Feature Balcny(s) Patio(s) Dck(s), Fenced Yard
Garage Garage; Double, RV Parking Avail.
Garage Spaces 2.0
Amenities Available Air Cond./Central, In Suite Laundry
View Y/N No
Roof Type Asphalt
Parking Type Garage; Double, RV Parking Avail.
Total Parking Spaces 6
Building
Dwelling Type House/Single Family
Story 2
Sewer City/Municipal
Water City/Municipal
Structure Type Frame - Wood
Others
Tax ID 025-070-266
Ownership Freehold NonStrata
Energy Description Electric,Forced Air

GET MORE INFORMATION




